My Basement Remodel
/This is a post I've been excited to write for months now! Our basement is finally finished! One of the biggest factors in deciding to buy our house last summer was the unfinished basement. We saw so much potential equity in finishing it into a beautiful space. Well, with the help of our amazing contractor, that dream has become a reality! I can't believe what a transformation has taken place in our basement! Follow the links if you want to shop my style- I designed almost every aspect of this basement myself!
Bathroom
Full disclosure- this is my absolute favorite thing we did (and maybe my favorite spot in my entire house now!). The previous owners had put in a bathroom, but it needed to be completely gutted. The shower was tiny and gross, the pedestal sink offered no storage and the closet in the middle of the bathroom was just odd. I knew it needed to be completely reconfigured. We decided to remove the stairs and door that went to the garage since the basement already had an exterior entrance. We shifted the bathroom back into the corner where the stairs once were. Moving plumbing in concrete isn't easy or cheap, but we knew it would make a huge difference in terms of the size and layout of the bathroom.
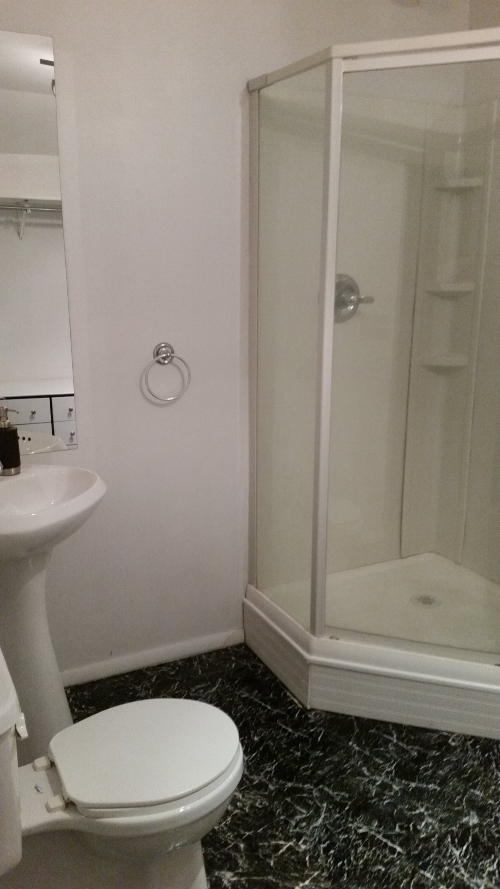
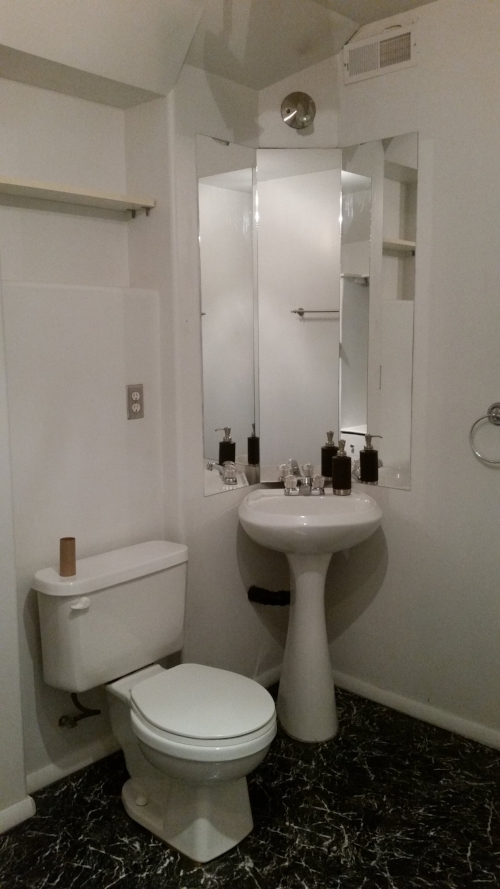
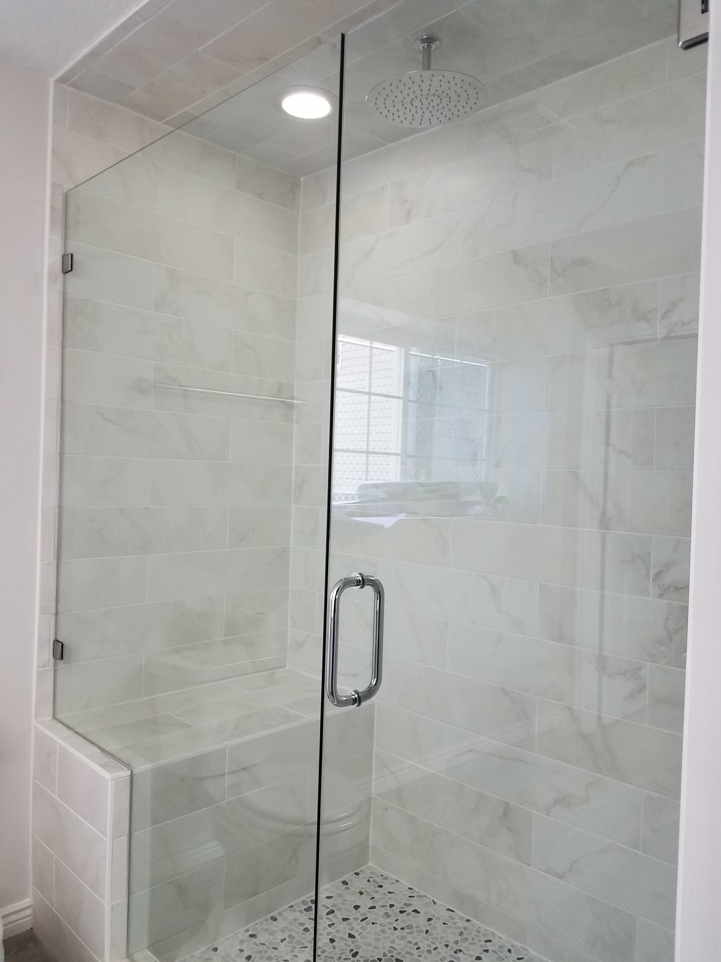
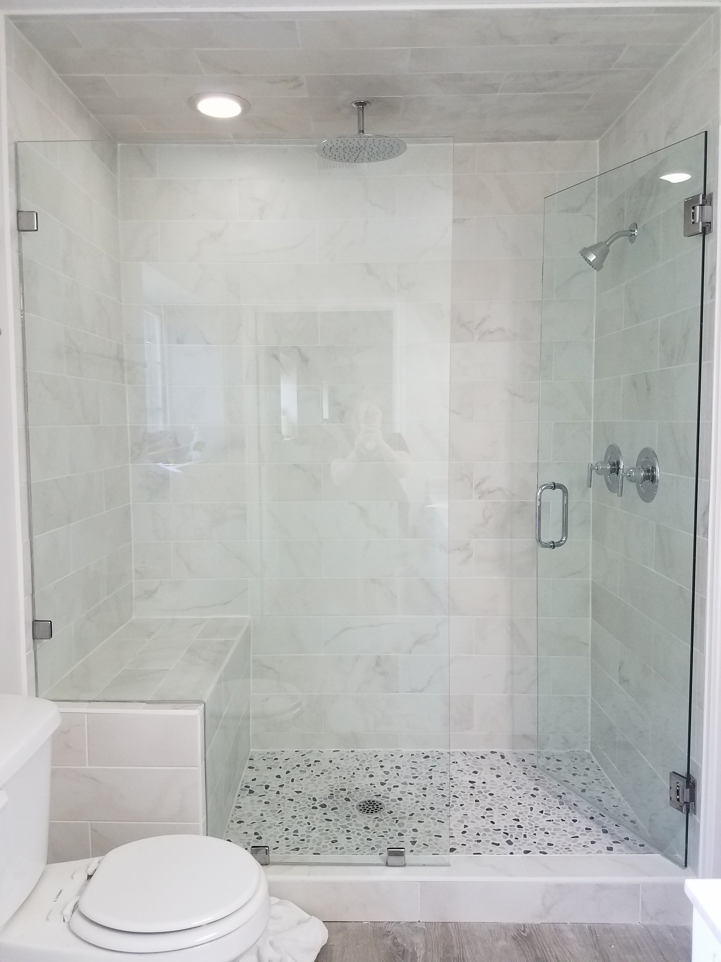

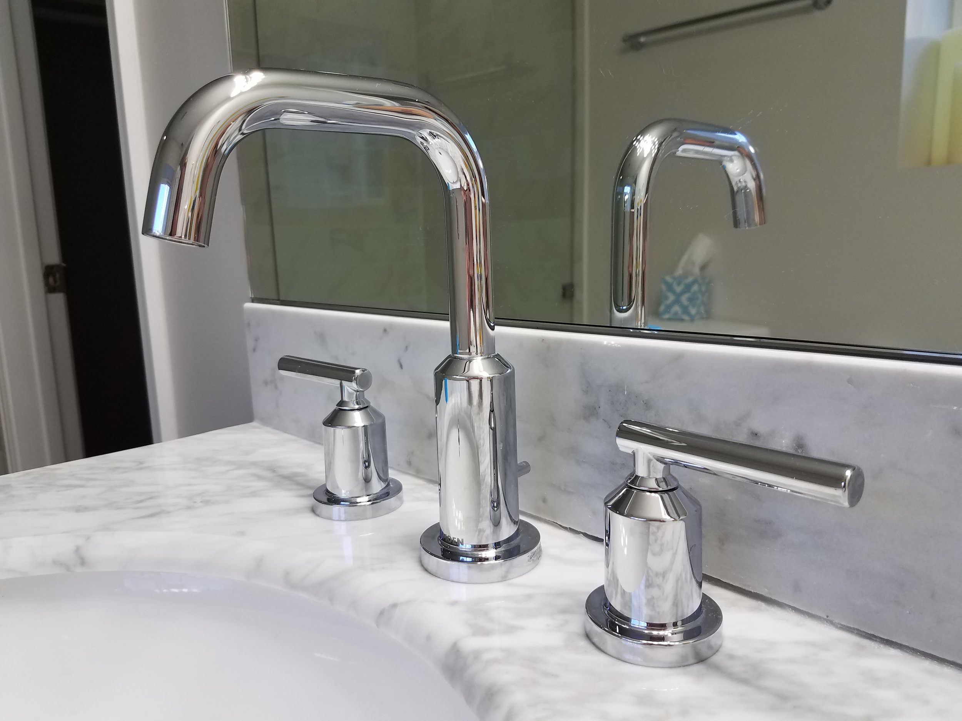


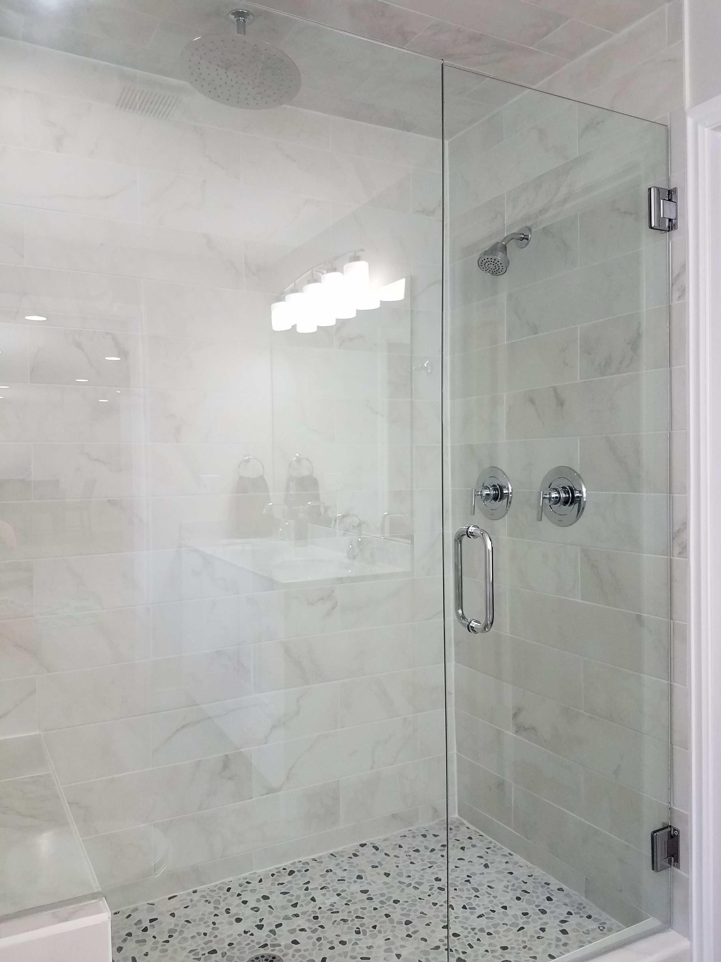
Designing a bathroom with a window and two doors was definitely a challenge, but I think we came up with the best layout possible. Now with the stairs gone and the bathroom enlarged and moved, we had enough room for a walk in closet between the bathroom and bedroom and the bathroom can be accessed from the bedroom as well.
The shower is a piece of art. I could live in there. Since all the walls and plumbing were opened up, we decided to add a rain head shower head as well as a large bench. I love the light, marble looking tile and the river rock flooring. Along with the frame-less glass, it keeps the room light and bright.
Shop my design:
Vanity
Shower Tile
Shower Floor Tile
Vanity Light
Faucets (I bought these from Amazon Warehouse and saved $60!)
Shower Fixtures
Rain Head Shower Head
The Wet Bar
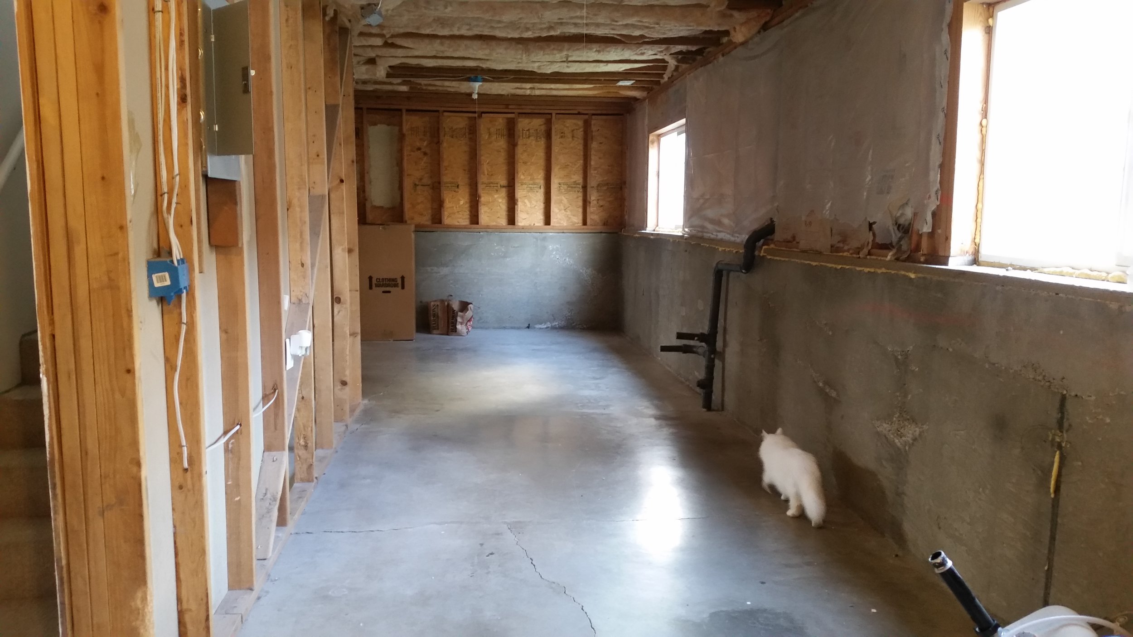
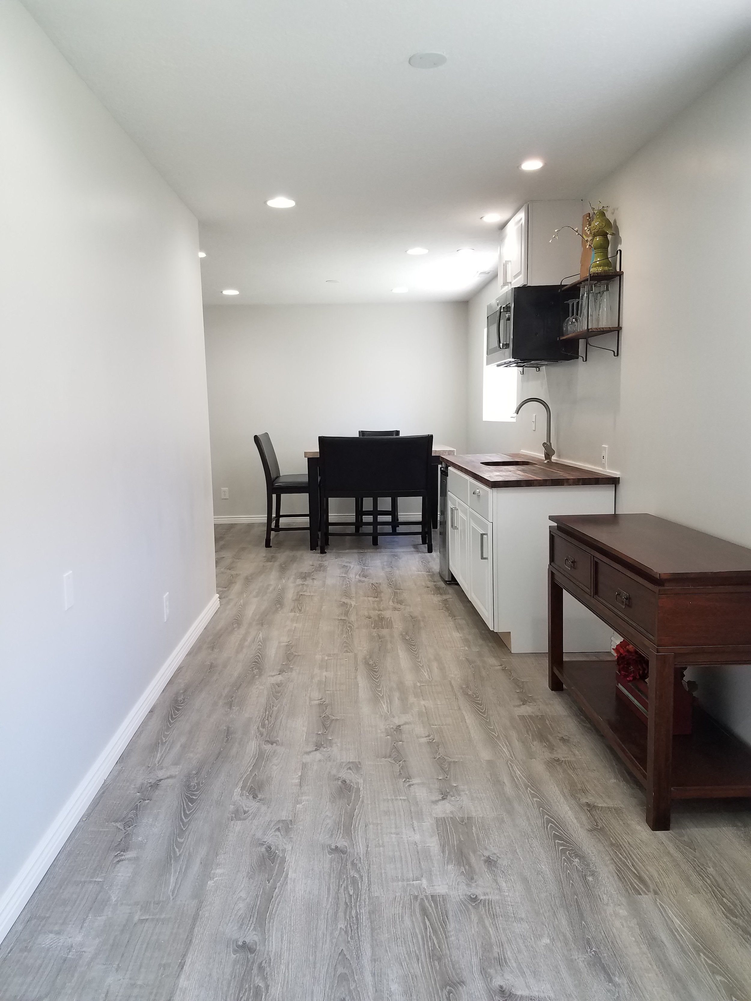

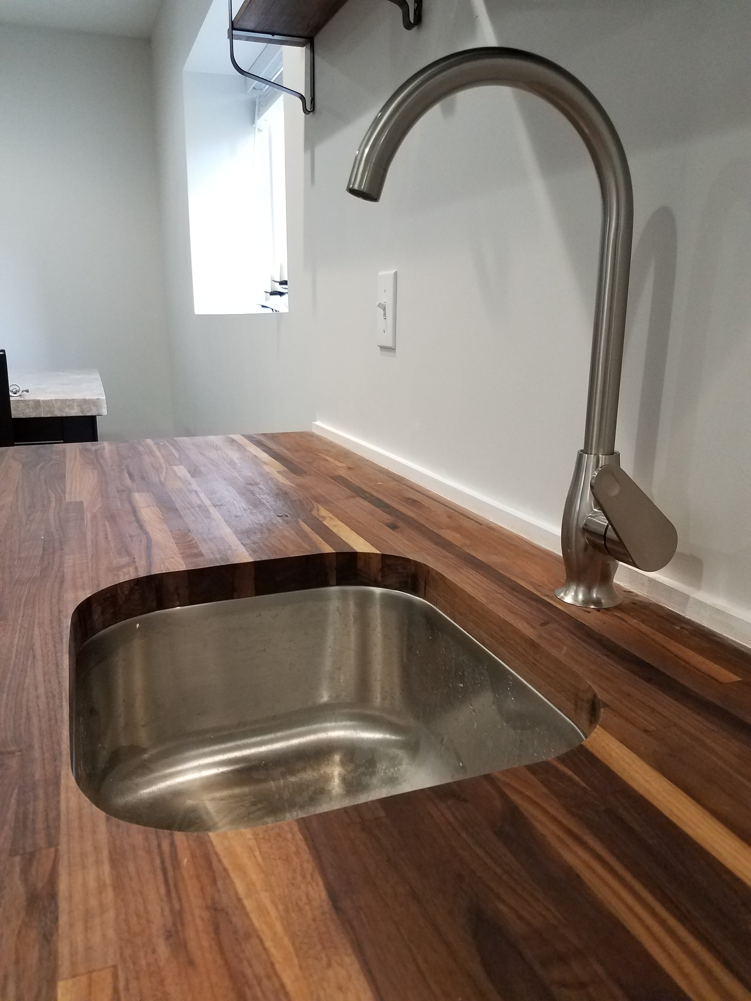
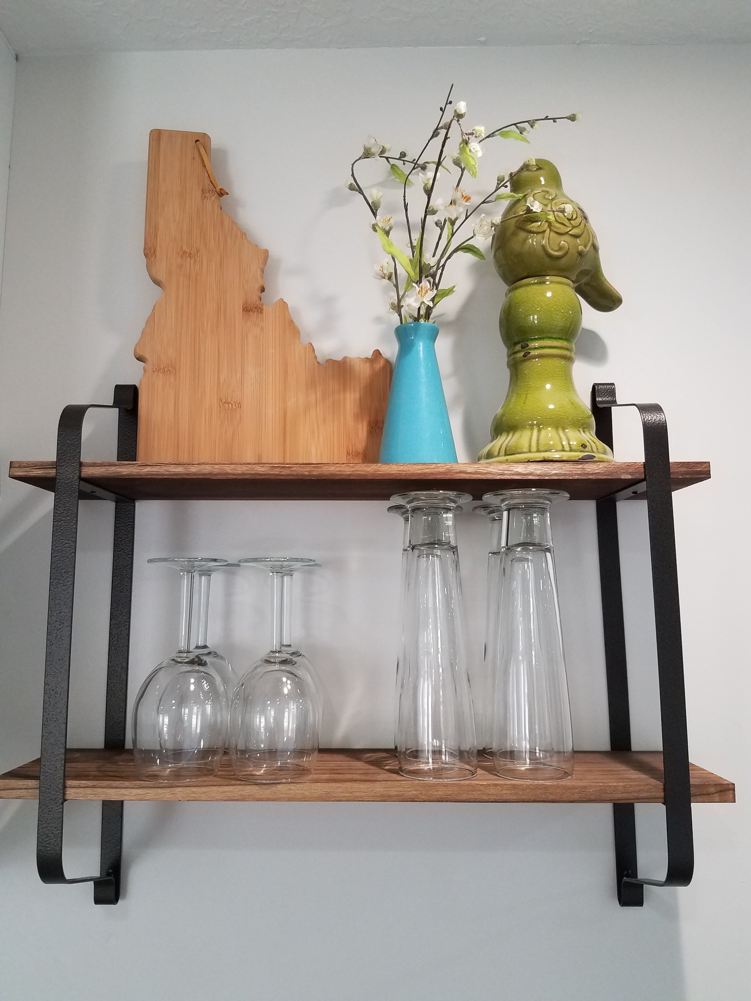

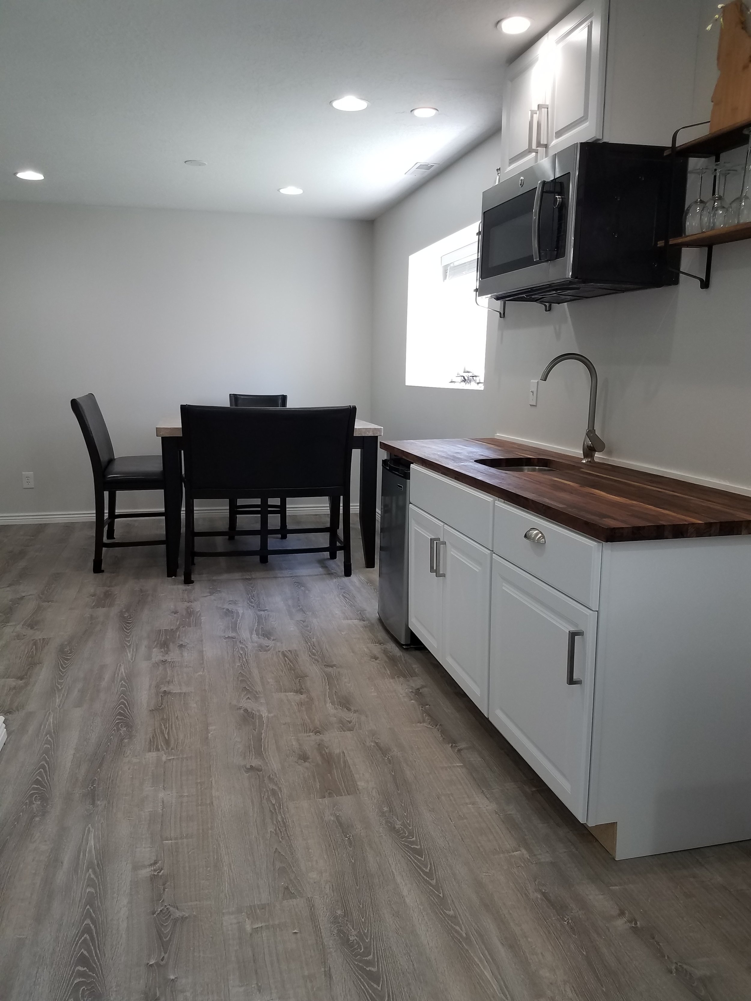
The home came with plumbing for a kitchen, so why pass up the opportunity for a little entertaining space downstairs? I wanted something small and compact, so I went with the essentials, a small fridge, microwave, and sink. I wanted a slightly bigger sink than a normal bar, but not full size, so it took some time to find this one, but I'm so happy with it. I've never put butcher block in before, but I'm so glad my contractor suggested it. It brings so much warmth to the bar and I love how the open shelves look against it.
Shop my design:
Cabinets
Cabinet Hardware
Shelving
Counter top
Sink
Faucet
The Family Room
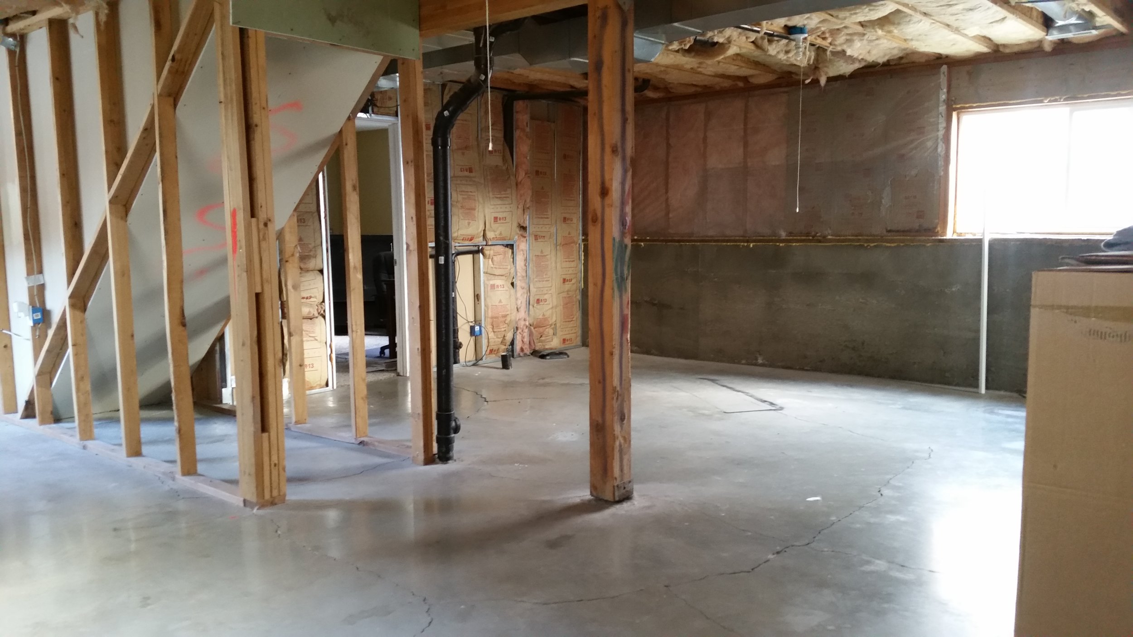
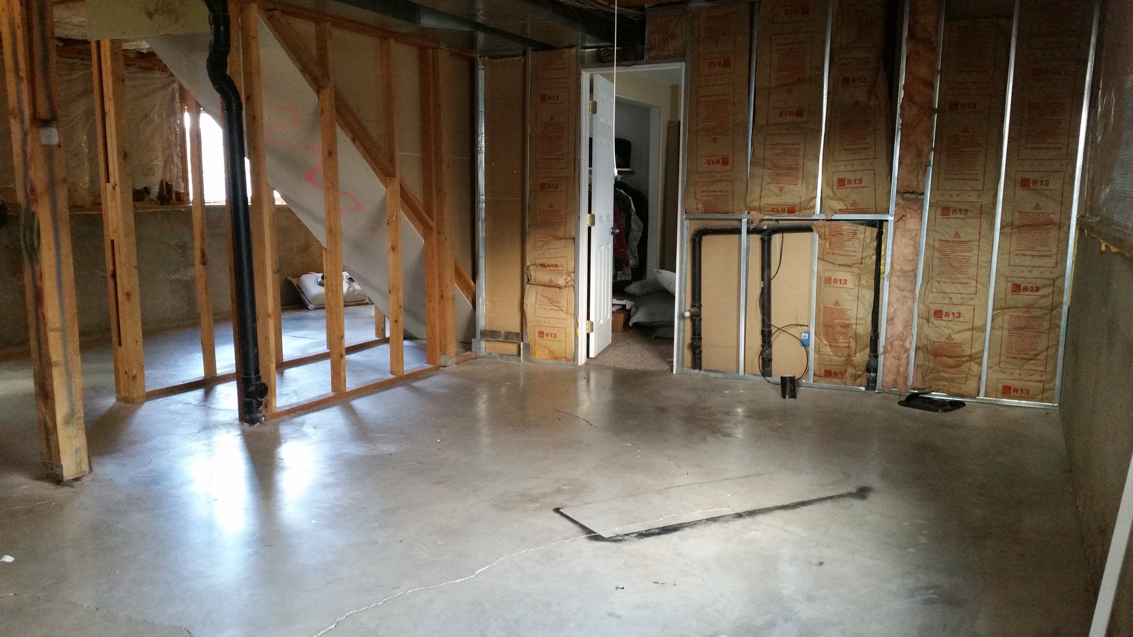
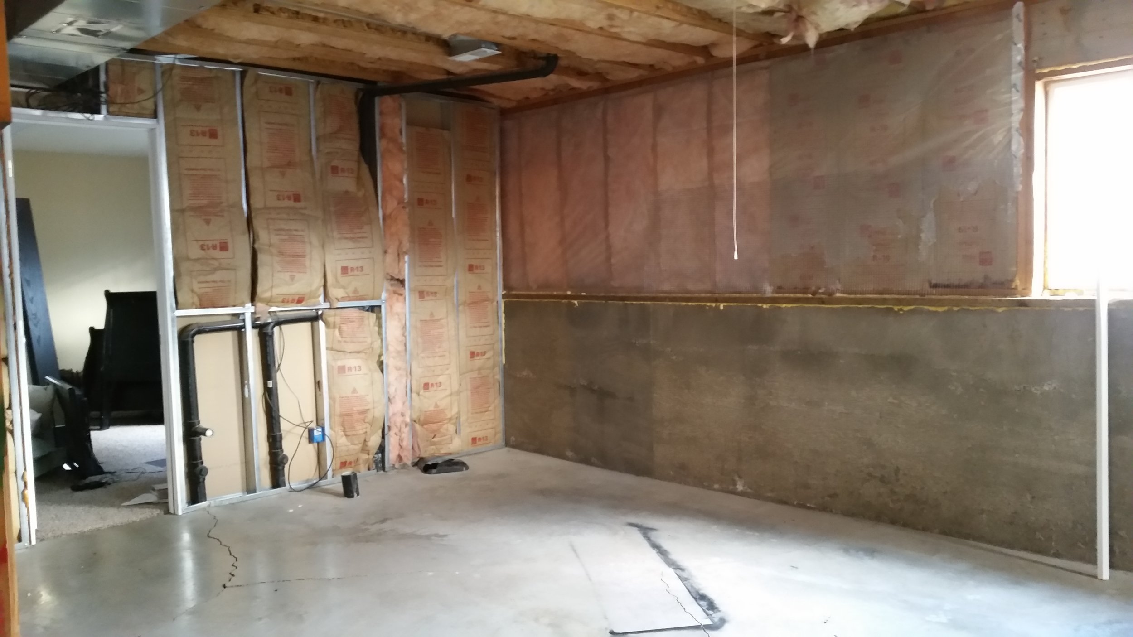
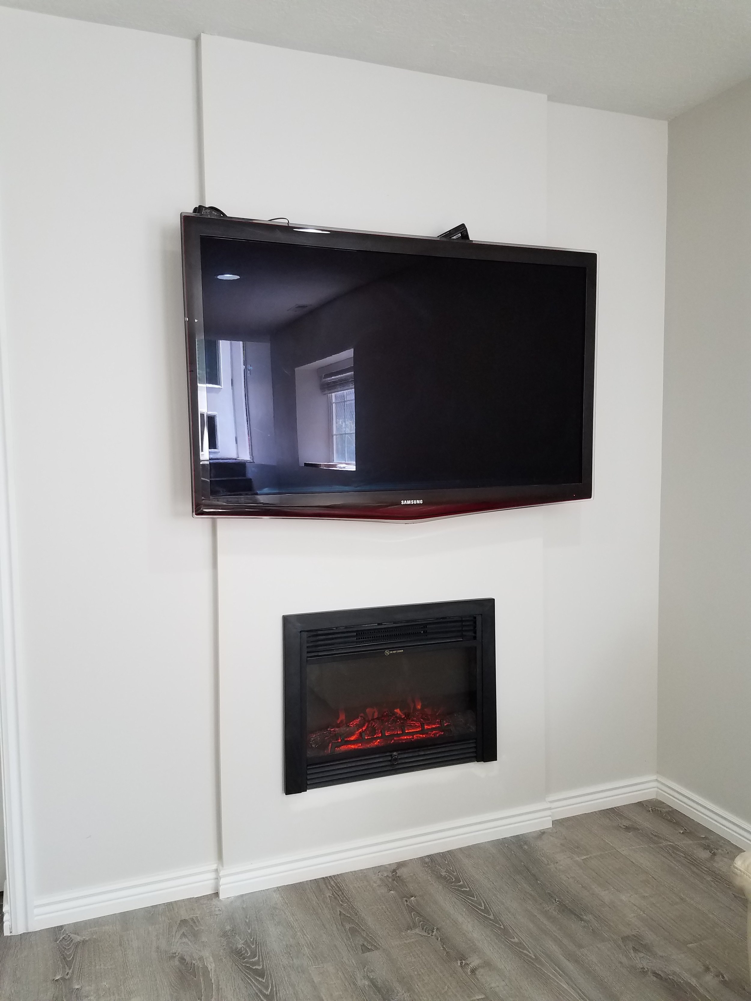


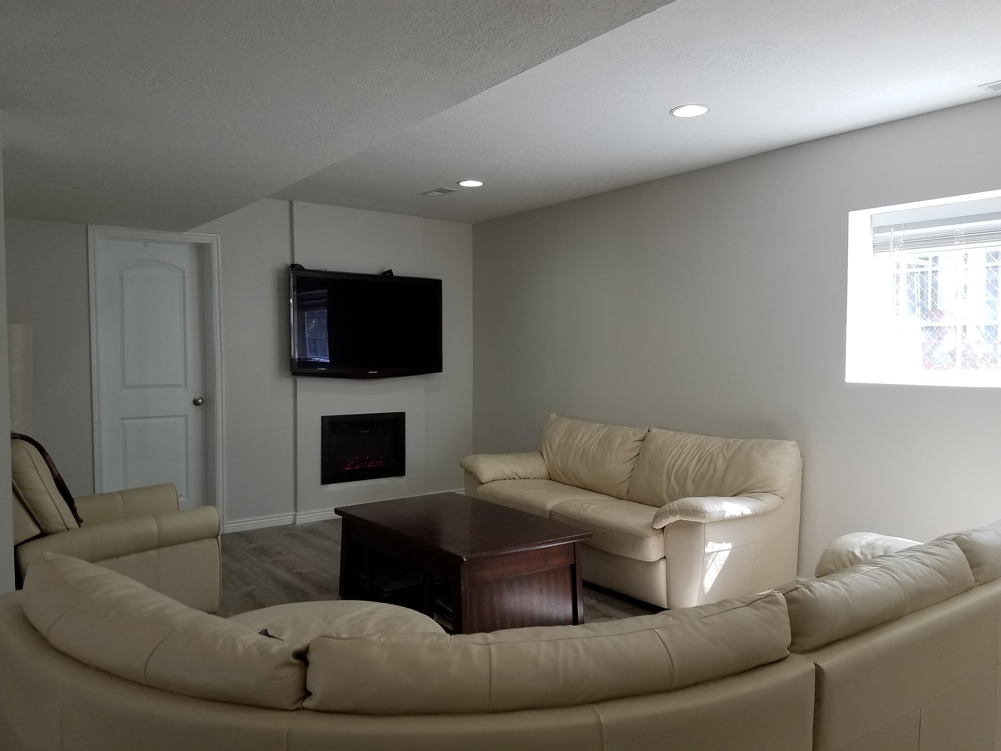
The big change to the family room was the electric fireplace that we decided to put in. Basements always feel cold, so we thought it would be a great way to add some interest to the room and provide extra heat. I also love that our contractor built out a little bit of the wall for added interest.
Shop my design:
Flooring
Fireplace
TV Mount
Entryway Light
The Finishing Touches
Loving this entryway! I wanted a fun light and found this one on Amazon for super cheap. Our awesome contractor rebuilt the stairs too and now it's a proper entry into the basement.
We removed the stairs into the garage and relocated the bathroom in order to capture more square footage. It also meant that the bathroom got a window and lots of natural light.
Part of the old bathroom became a walk in (and walk through) closet. You can see the little cut out where the toilet used to be.
Want to try your hand at fixing up a fixer upper? Give me a call and let's find you your dream house!










